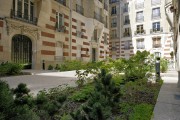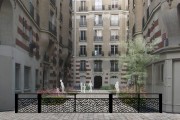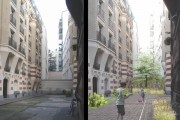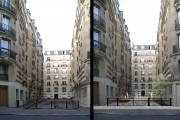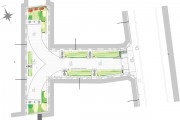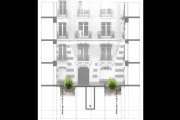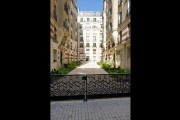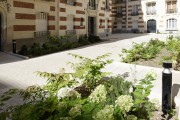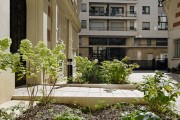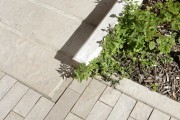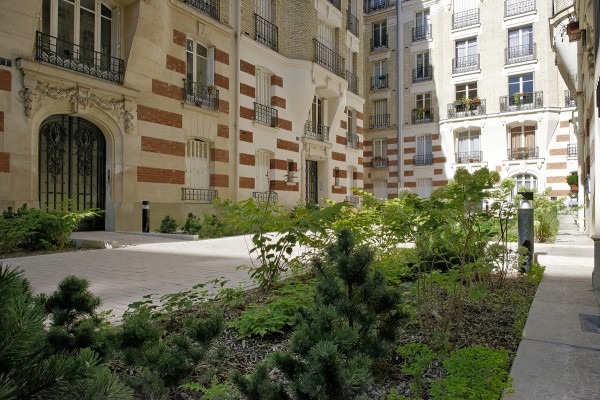
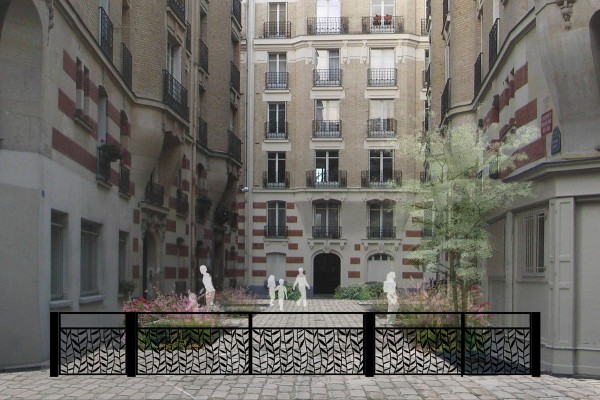
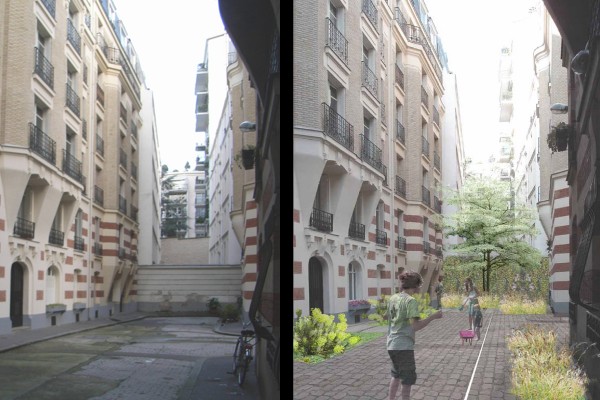
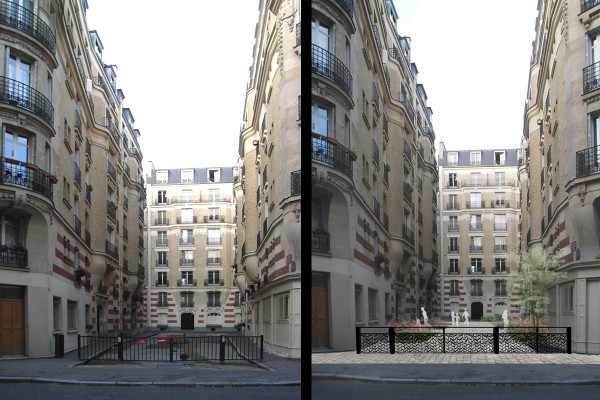
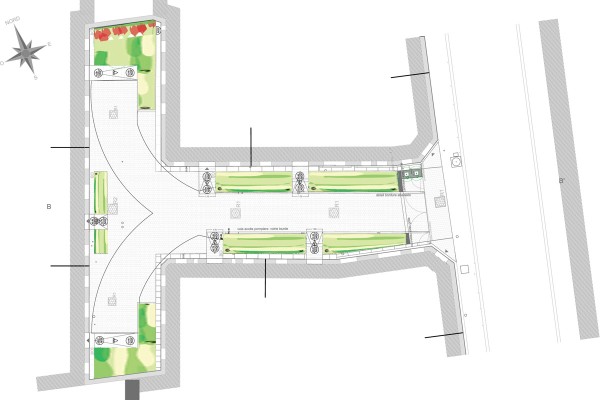
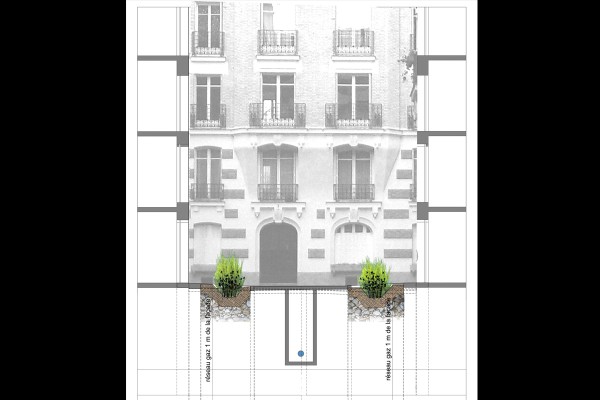
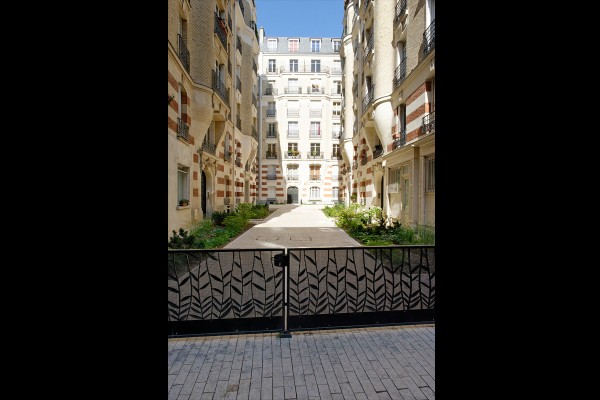
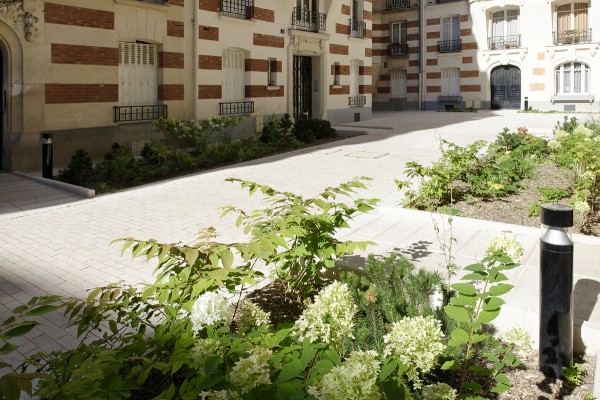
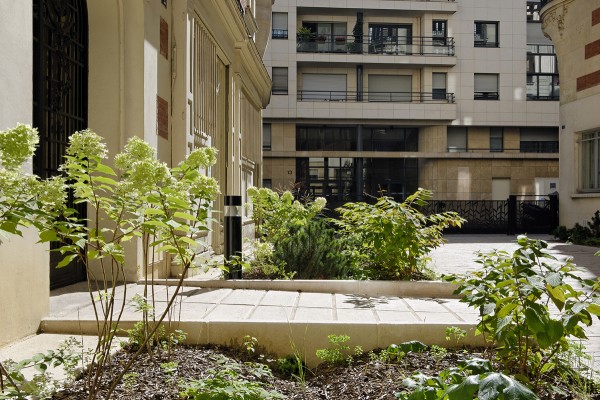
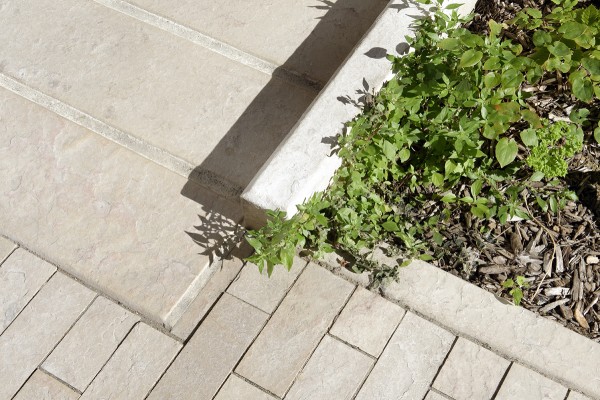
Revitalization of a semi-private parisian yard
Grangé Square
The Grangé garden is a private road situated on the Glacière street, in the 13th district of Paris. This way presents a “T” configuration of a width about 10 meters. 7 housing buildings are grouped around it. They were built during the same operation in 1910.
The necessity of rehabilitating the sewer system circulating in infrastructure of the garden was the opportunity of a reflection on the contemporary manners of the sideboard and a renewal of its aspect.
At first it is the technical operation which in infrastructure consisted in resuming all the existing networks:
1 °-Restructuring of the purification (the network was renewed in séparatif mode) including the connecting in the sewer situated under the street of the Glacière
2 °-Restructuring of all the networks of the dealers (drinking water, gas, electricity)
Secondly the aspect of the ground was transformed.
What was at the origin a way encircled by a pavement of 1,2 m of width, the whole in asphalts and separated by granite borders was rethought in a homogeneous set with a distinction less marked with the manners.
The road was remade to maintain a fireman way of access to the facades of the housing and melted in a pedestrian set where the vegetation fits into chinks brought loosened between the necessities of access.
The choice of plantations is directed to the scents, the colors and the robustness of essences.
All the thresholds of housing and the set of the garden were made accessible for the P.M.R.
A lighting was set up, as well as a new roasts on the street of the Glacière.
The ground is constituted by stone of comblanchien in the creamy white tint which allows to clear up the place of whom the narrow prospect does not offer a big entrance of natural light.
- Type: Square
- State: Réalisé
- Year: 2012
- City: Paris
- Area: 450m²
- Team: Jean-François Marti architecte, Dominique Hernandez, Paysages et Lumières,
- Delivery: Mission MOP
