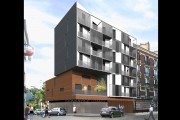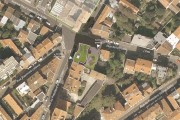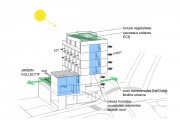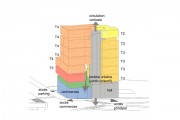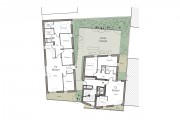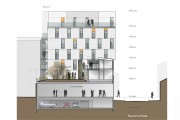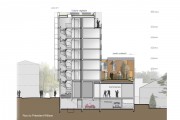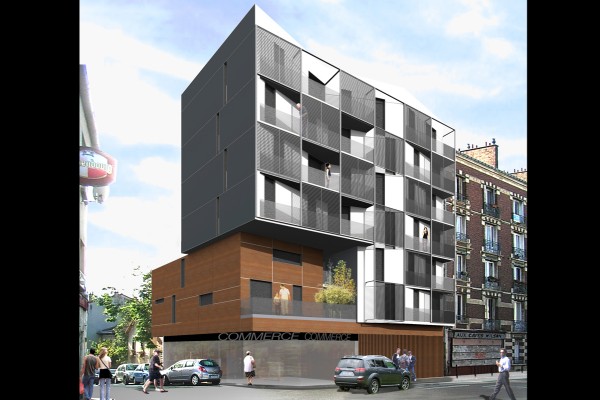
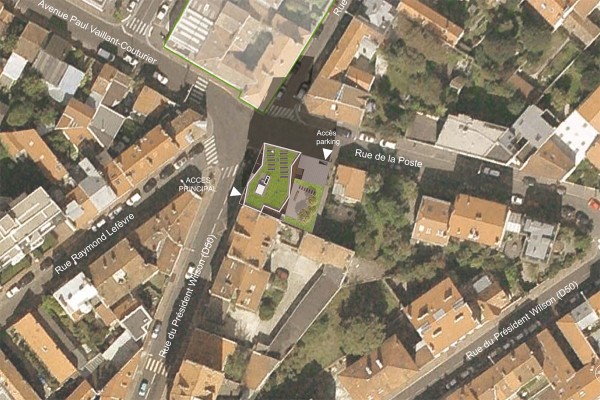
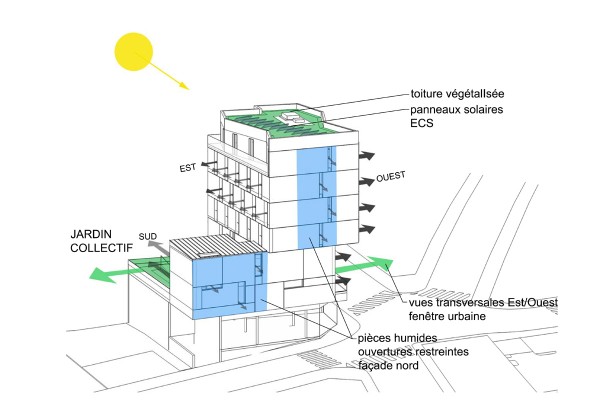
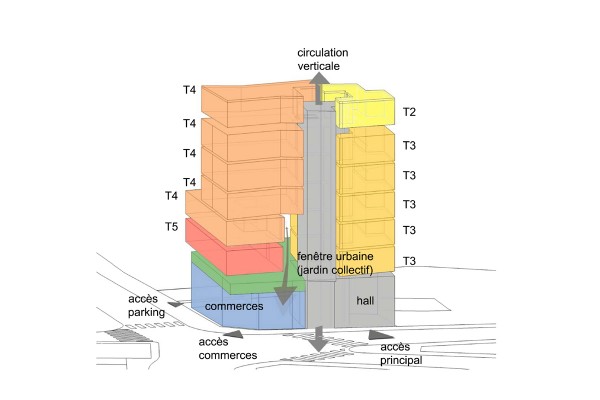
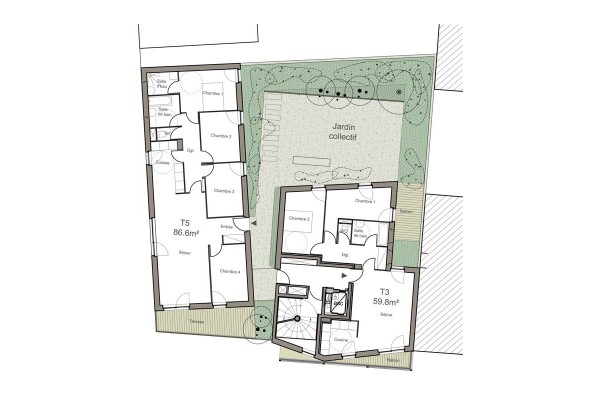
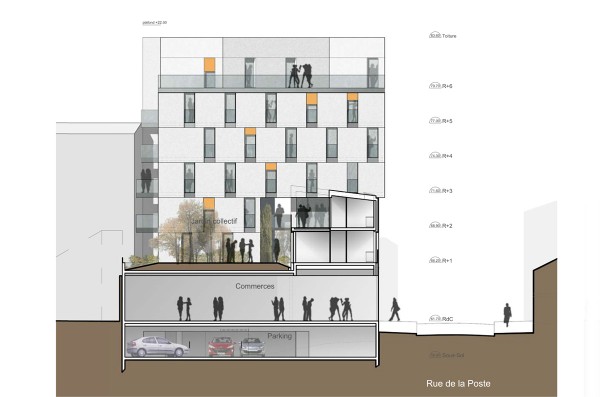
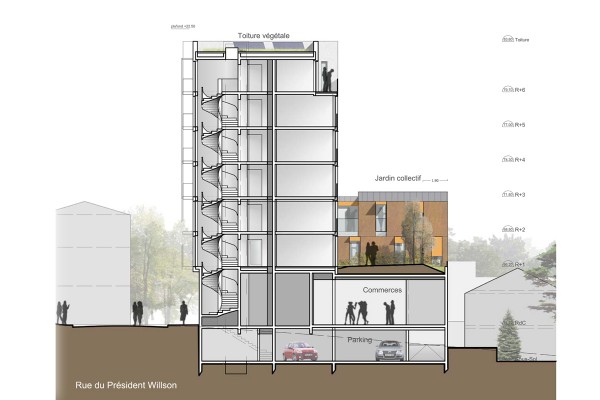
12 social housing competition
12 social apartements (low-energy building) / 14 parkings in Gentilly
Almost all apartments benefit of the east-west orientation. The free geometry developed in flounders on the western facade creates the variety of sights and the out space of each apartment. Limitated by trellises who damp the western light, this space protects from noises of the street. It is also very conformable and easy to appropriate.
On the first floor, above the commercial space, we have imaginated a garden for all occupants of the building which give more quality to their daily life. It extends into balcony on west through the central space and gives a large sight on east; at the valley of Bievre. In this way the project join the green frame of the town.
- Type: Logements sociaux
- State: Concours
- Year: 2011
- City: Gentilly
- Client: OPALY
- Area: 1229 m²
- Budget: 1 886 000 € HT
- Team: MARTI ARCHITECTES
- Delivery: Concours
