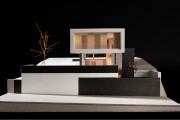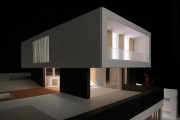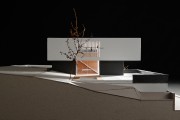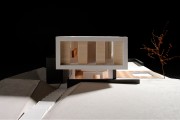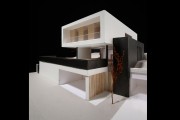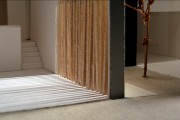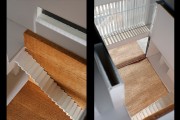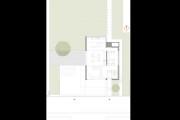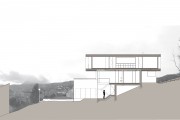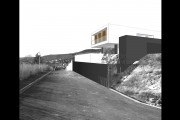
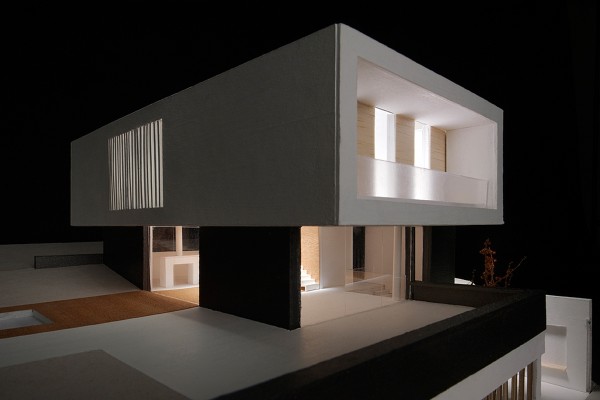
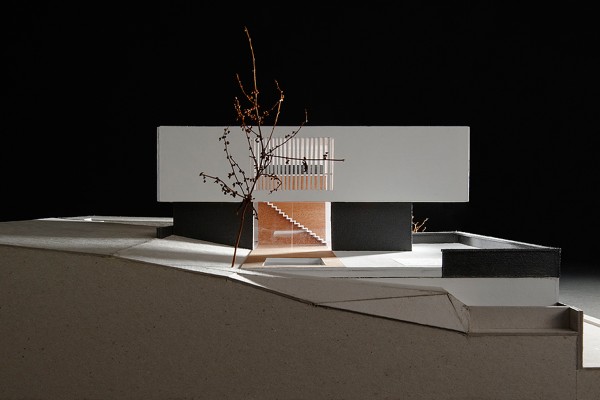
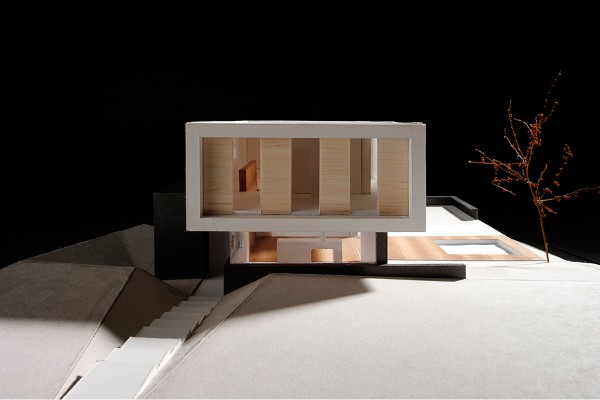
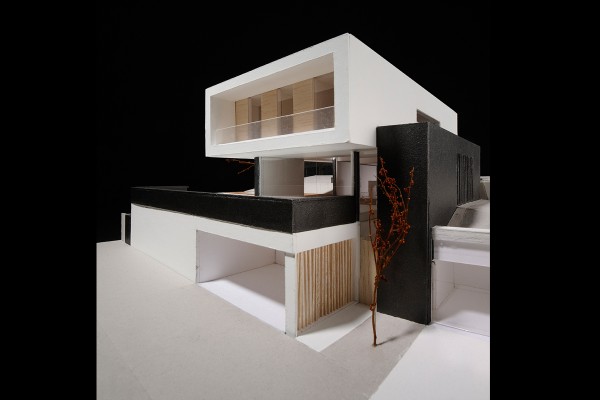
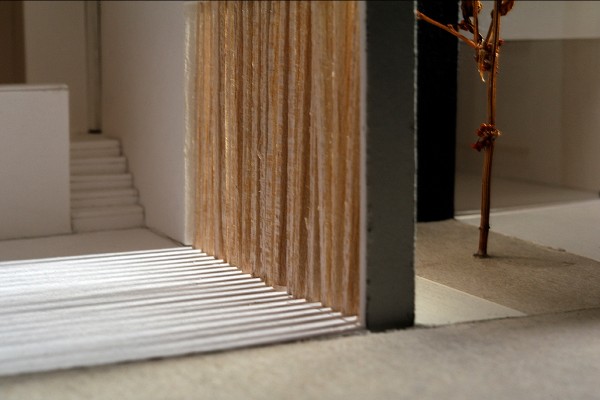
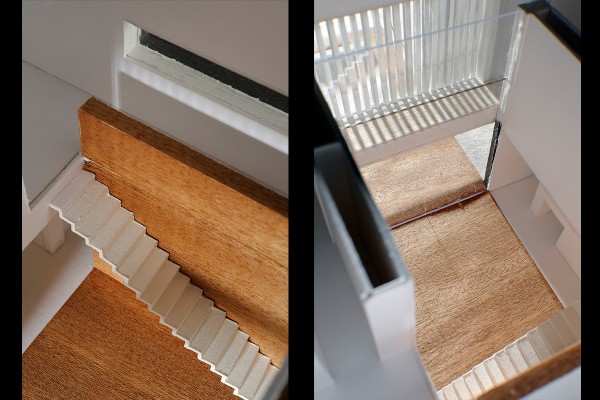
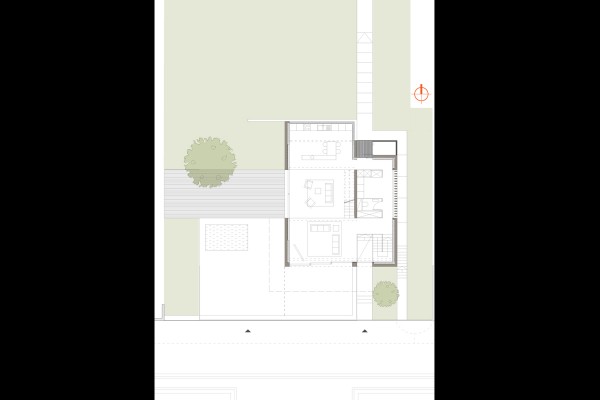
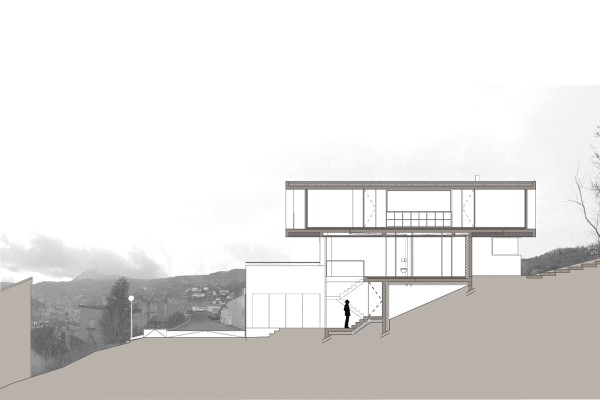
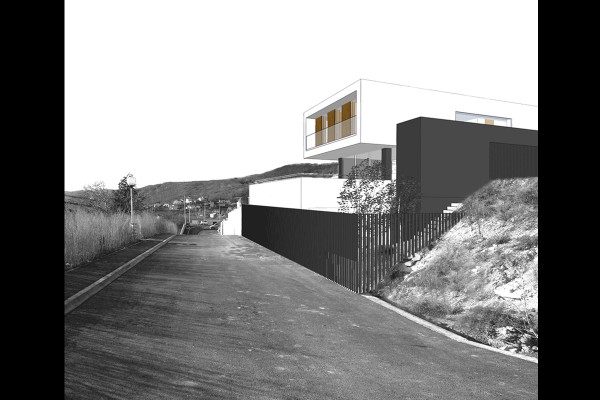
P House
House in Clermont-Ferrand, France
This house is located on the heights of Clermont-Ferrand. The perpendicular setting-up to the level lines preserves the integrity of the ground in spite of its narrowness.
This situation also makes it possible to largely open in the south, towards the eyesight, to be fixed in north in the side of the ground and to profit from ventilation and East/Western crossing light.
The program is distributed on three levels. The ground floor draws up a report with the street, the garden floor connects the life spaces of the house and its garden and the stage offers a panorama released on the city, the chain of the volcanos of Auvergne in the South, and Puy de Dôme in the west.
- Type: Logement
- State: Projet
- Year: 2010
- City: Clermont-Ferrand
- Client: Privé
- Area: 270m²
- Budget: 450 000 euros HT
- Team: Marti Architectes
