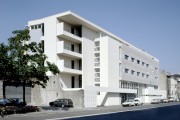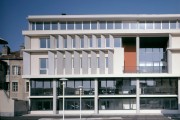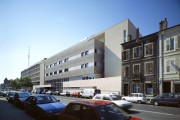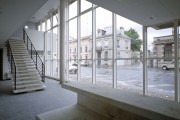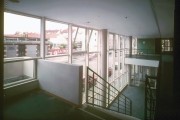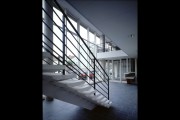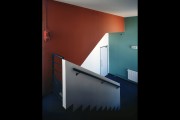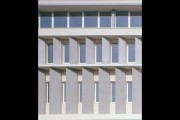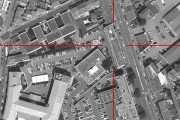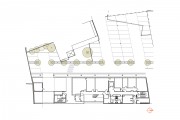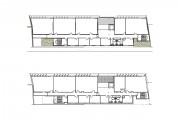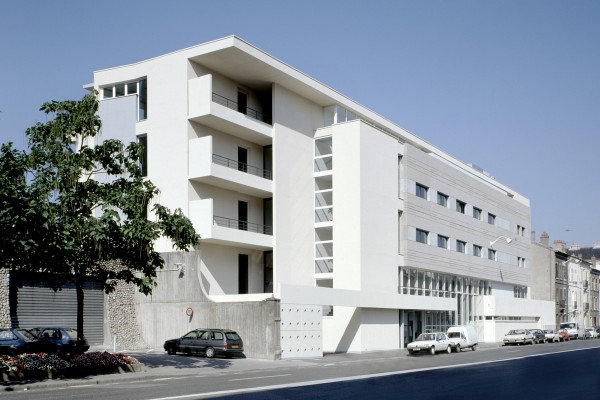
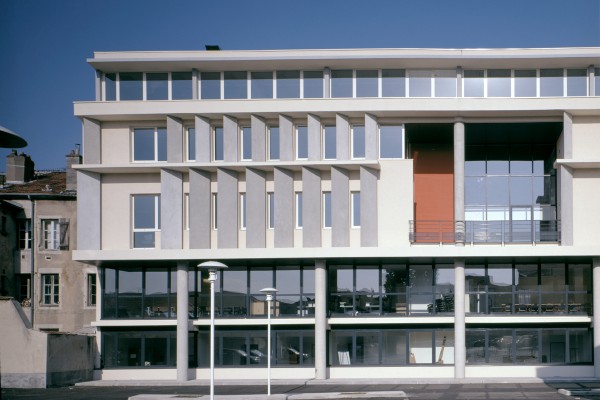
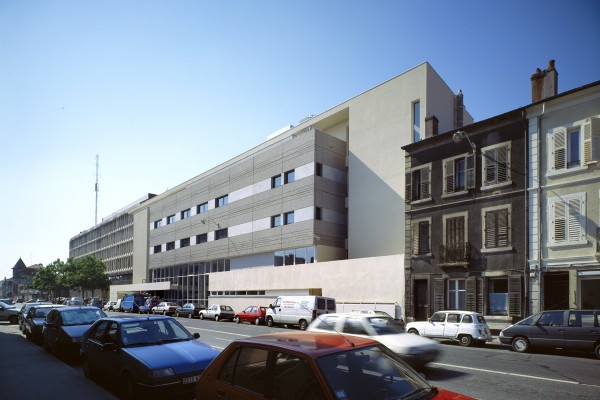
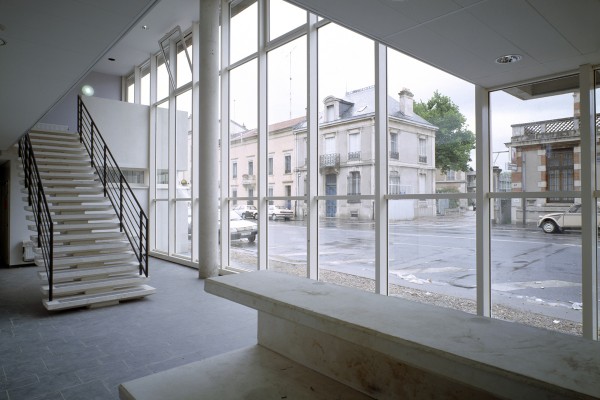
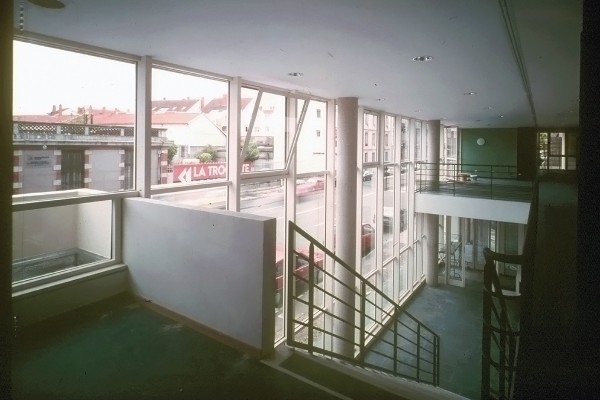
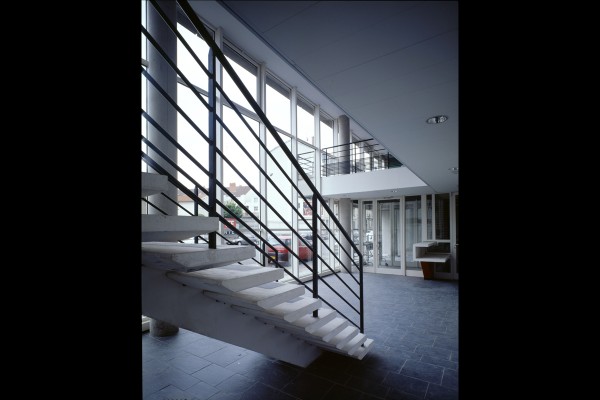
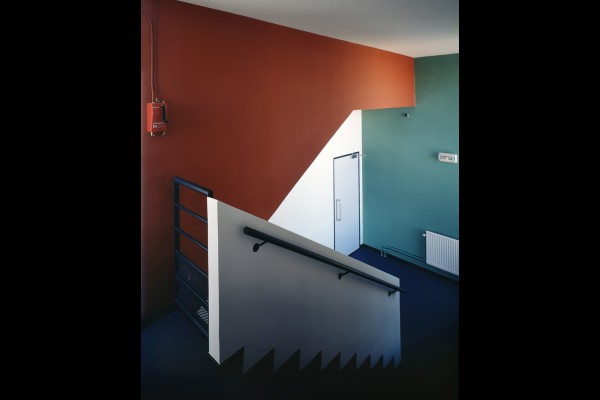
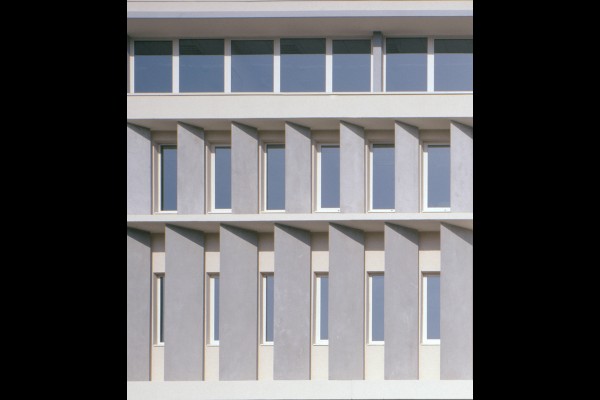
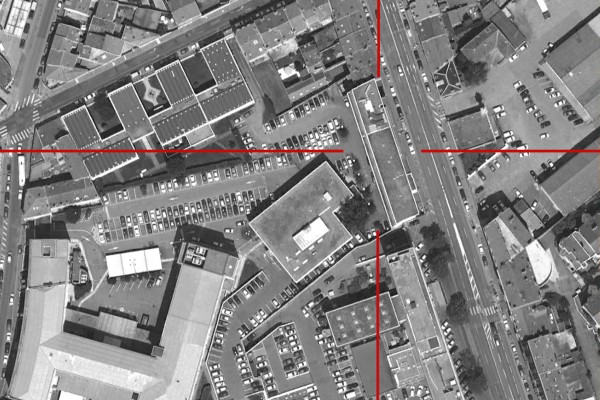
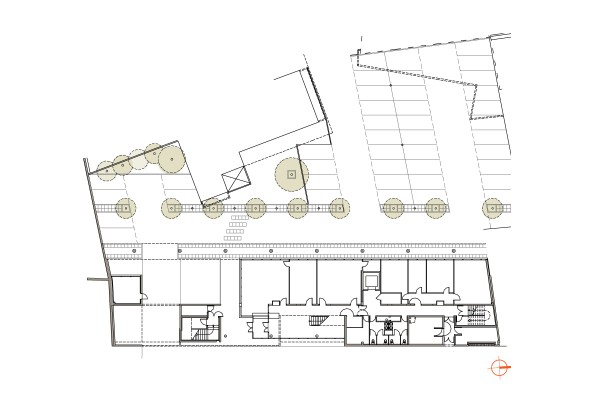
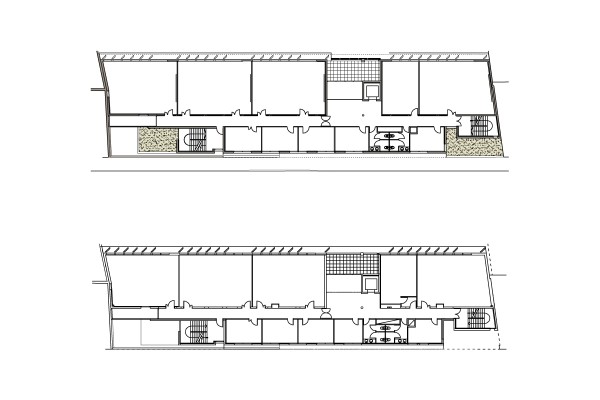
"La Poste" University
12 Rooms of course, 9 offices for teachers, 1 library, and administrative buildings
This building is located in limit of the suburbs of Nancy. The frontage on boulevard inflected and softens the rupture created by a contiguous hotel of Police force, (built in withdrawal on street and side limit) and reveals a pinion treated in true frontage (absence of blind wall). The frontage (offices of the teachers) is partly made up of gray prefabricated concrete panels decontaminated with aggregate of the Moselle (dyed dew).
The frontage on southern/western directed court (rooms of teaching: at the shelter of the harmful effects of the boulevard) presents a doubles height large loggia and is animated by vertical breeze sun in concrete laid out with 45° which let enter an indirect light favorable to data-processing work.
- Type: Equipement
- State: Réalisé
- Year: 1996
- City: Nancy
- Client: La Poste
- Area: 2900 m²
- Budget: 2 millions d'euros
- Team: Architecte mandataire : Jean-François Marti, Bureau d'Etude Technique : O.T.H Est, Economiste : O.T.H Est, Entreprise générale : THOURAUD
